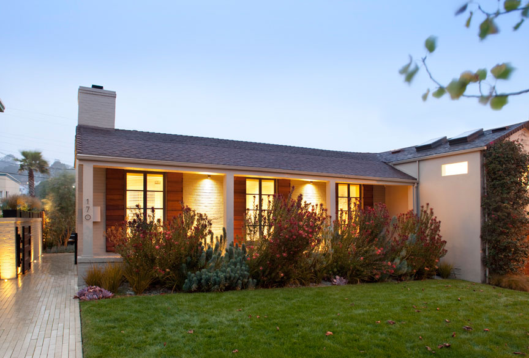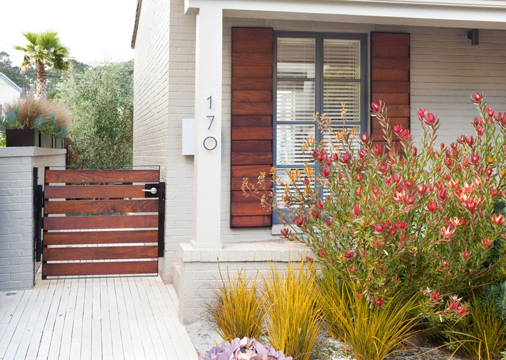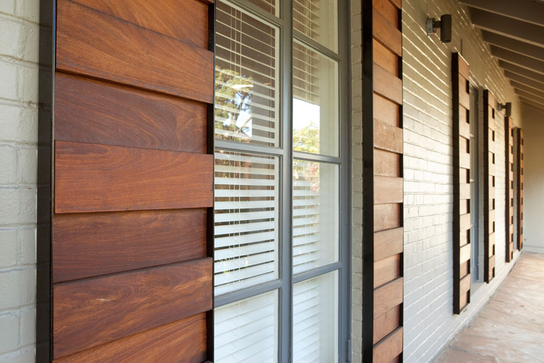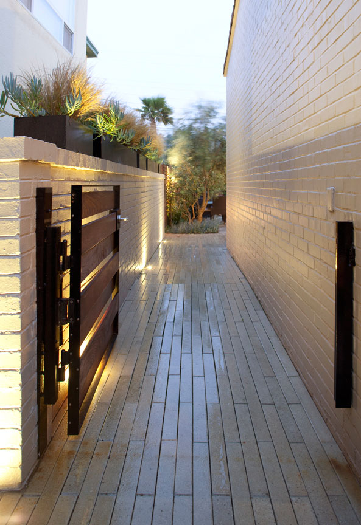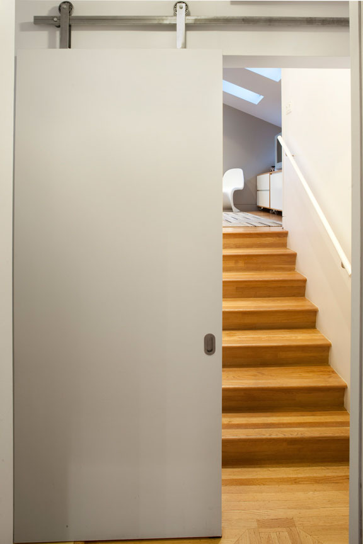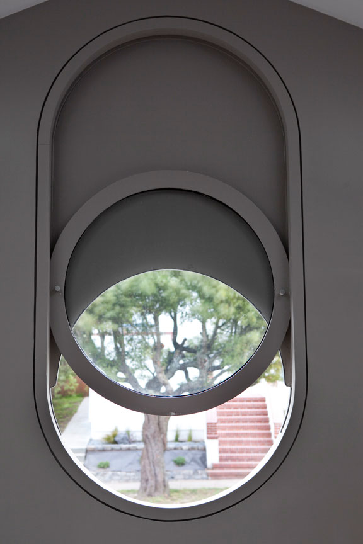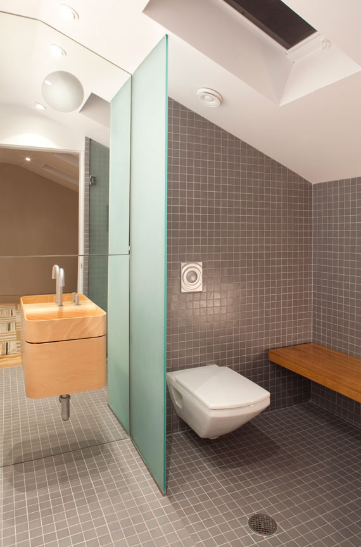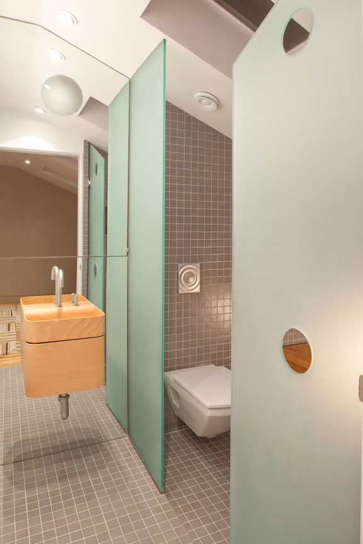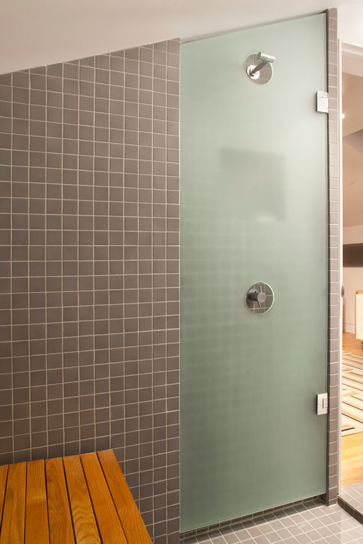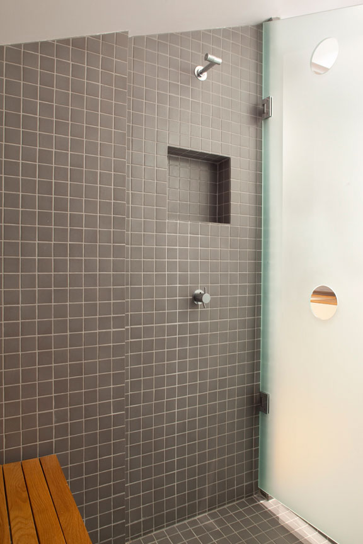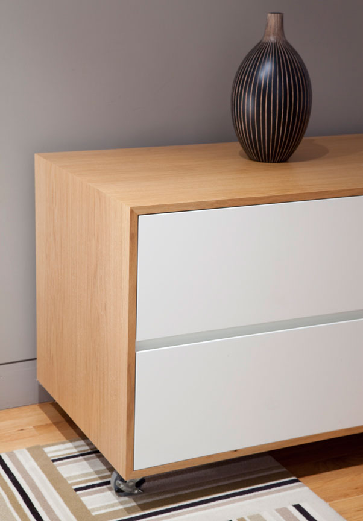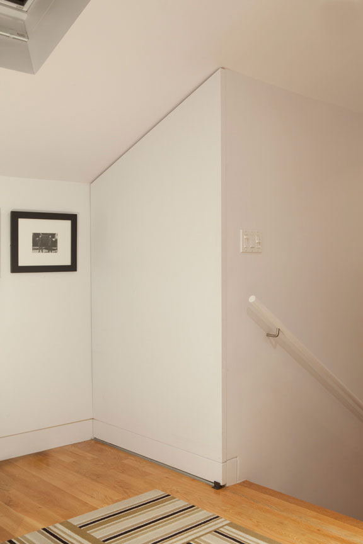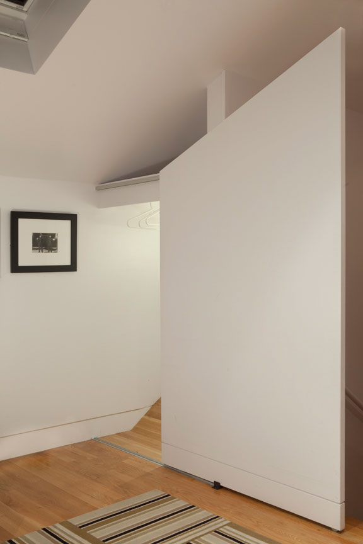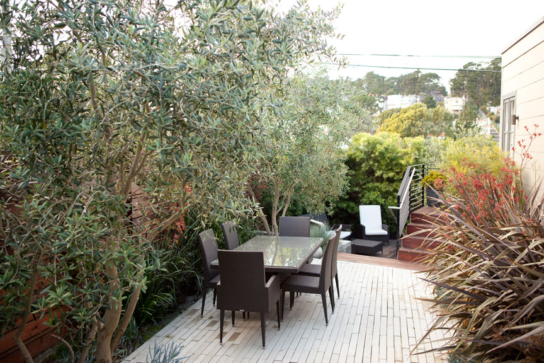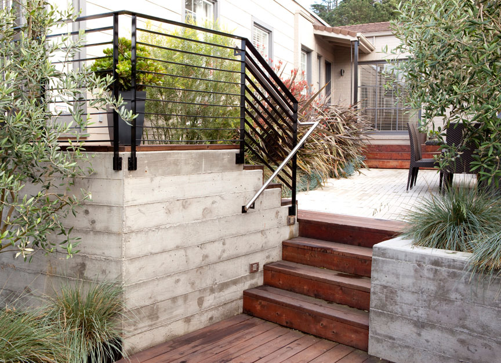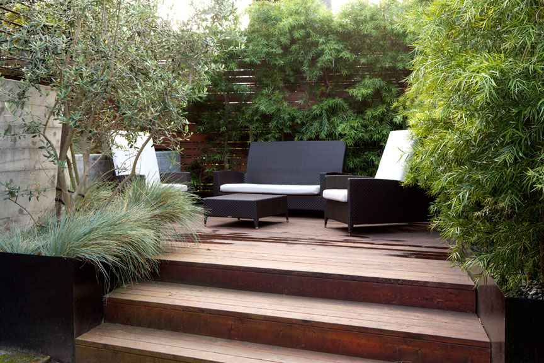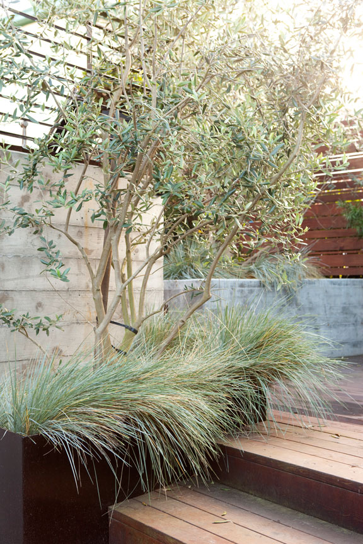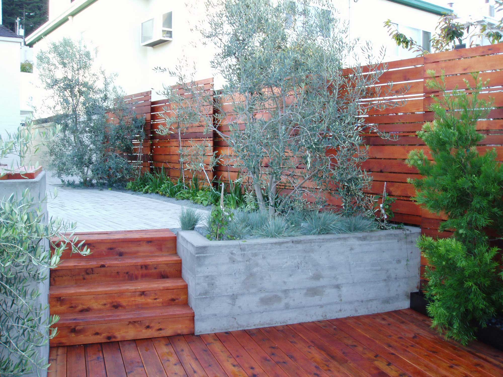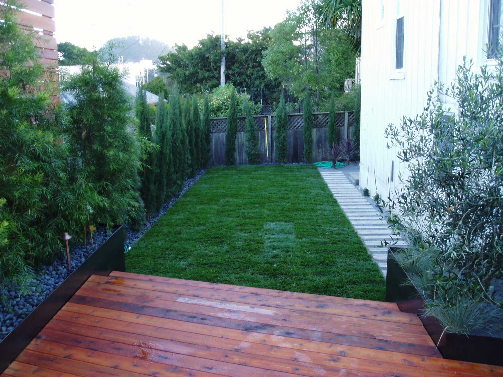Vasquez
This standard 1941 mediterranean styled ranch home was transformed by utilizing inaccessible areas and integrating modern details and materials to renovate the exterior. The project captures formerly unused space within the existing shell of the home creating a new 260 square foot multi-functional room above the garage with storage and an adjacent bathroom. Project requirements, limited space and building codes provided opportunities to develop creative solutions for concealed storage, bathing and egress.
The new landscape design unified once disconnected and unused exterior areas surrounding the house by removing physical barriers and creating intimate multi-level courtyards and decks for private dining, lounging and play. Providing multiple connections from interior to exterior developed a more functional, natural flow of circulation. Native, low maintenance plant selections* compliment the design by softening boundaries, providing privacy and defining areas.
*planting plan by
Scott Cataffa of CMG

