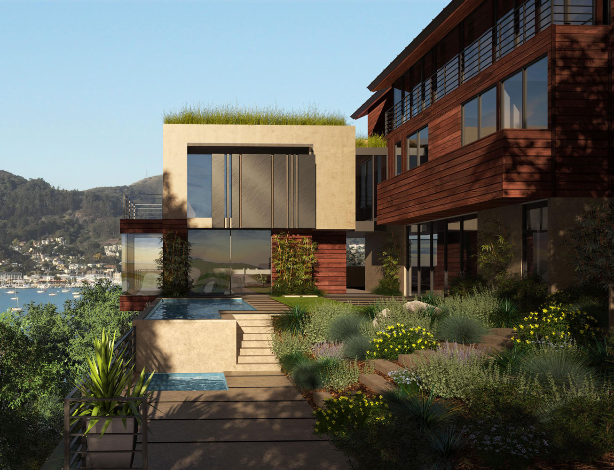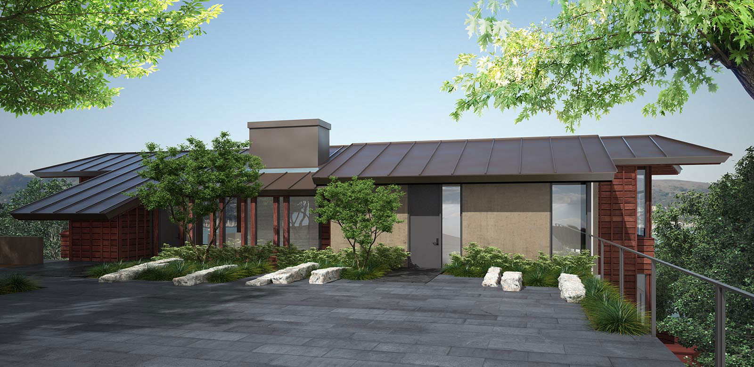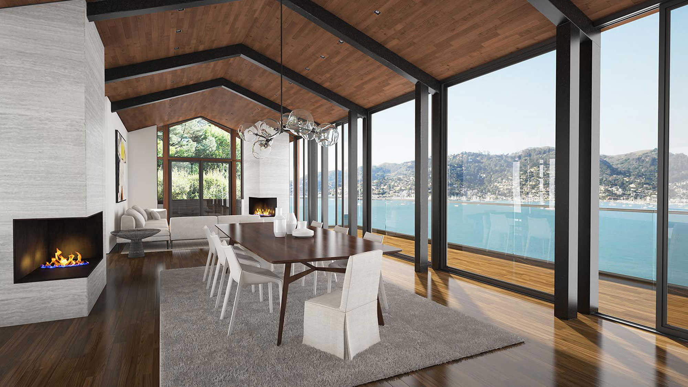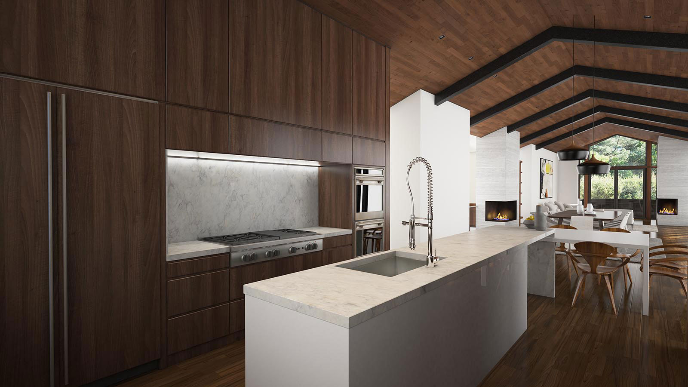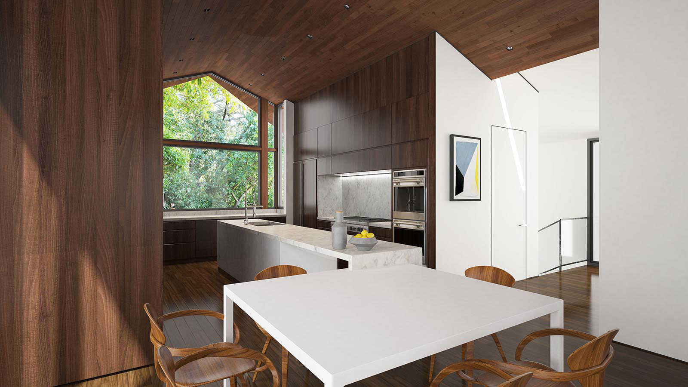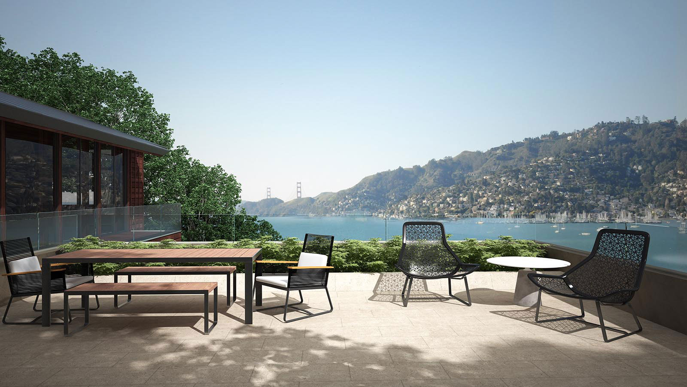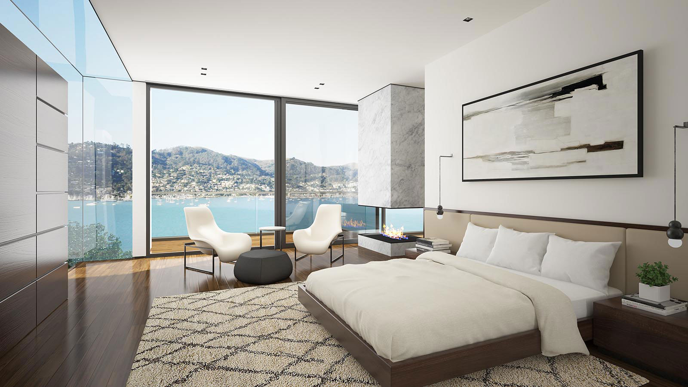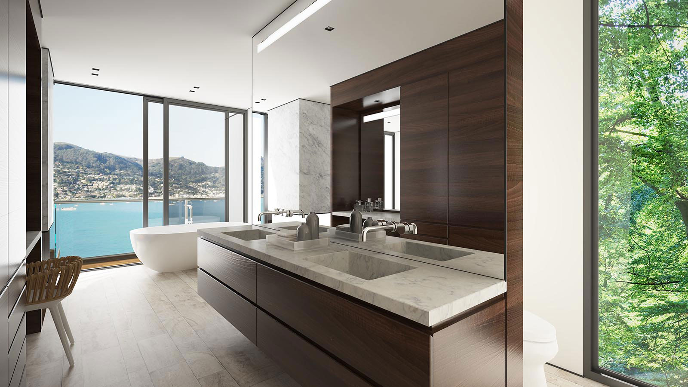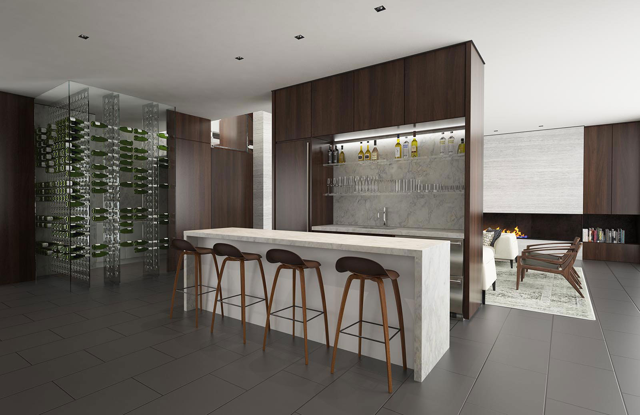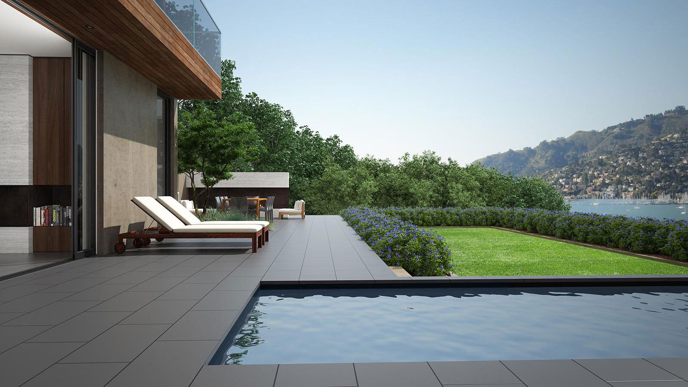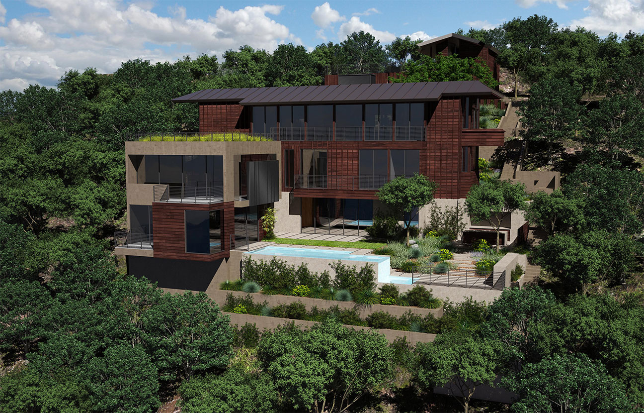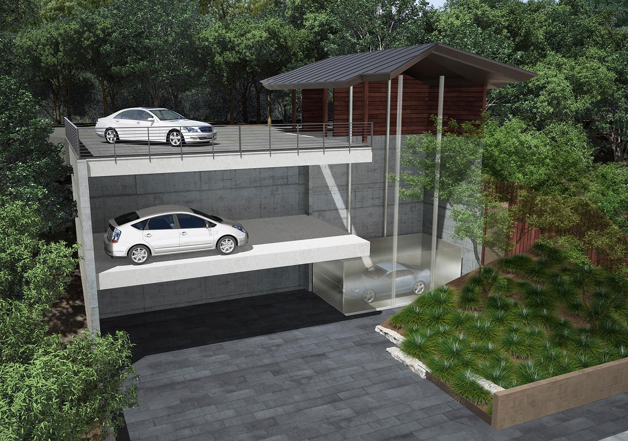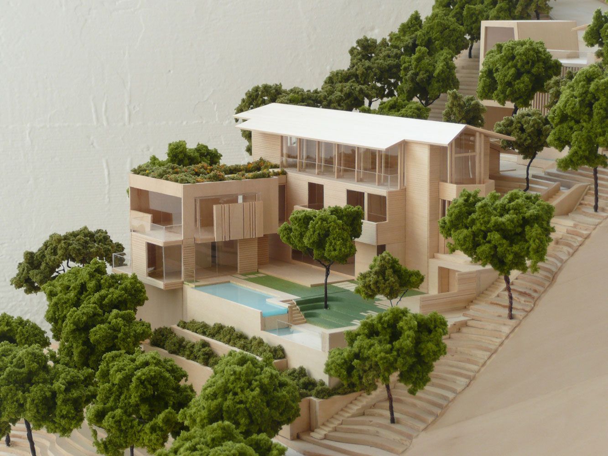Belvedere
This mid-century home originally designed by Aaron Green, a protégé of Frank Lloyd Wright, incorporated modern design concepts, northern California materials and Japanese details. The homes strategic positioning on a serene, wooded lot provided privacy and a panoramic view of the San Francisco Bay and Golden Gate Bridge.
The complete renovation & addition proposed for the dilapidated but architecturally engaging home incorporated a new linear form that sliced through the original rectilinear structure on differing levels. A new ground floor anchored the house into the steep hillside working with the natural landscape to create a plateau ideal for a pool overlooking the bay.
New forms and materials were designed to complement but contrast the original home. Modified floor plans utilized and enhanced the modern design concepts including strong interior - exterior relationships using floor-to-ceiling glass along the rear of the house. Open sculptural stairs created visual and physical connections between floors and brought natural light to areas nestled into the hillside.
The 25 foot elevation change between the parking deck and the house posed a challenge for everyday living. A car elevator concealed in the existing car port and hillside solved potential accessibility issues.

